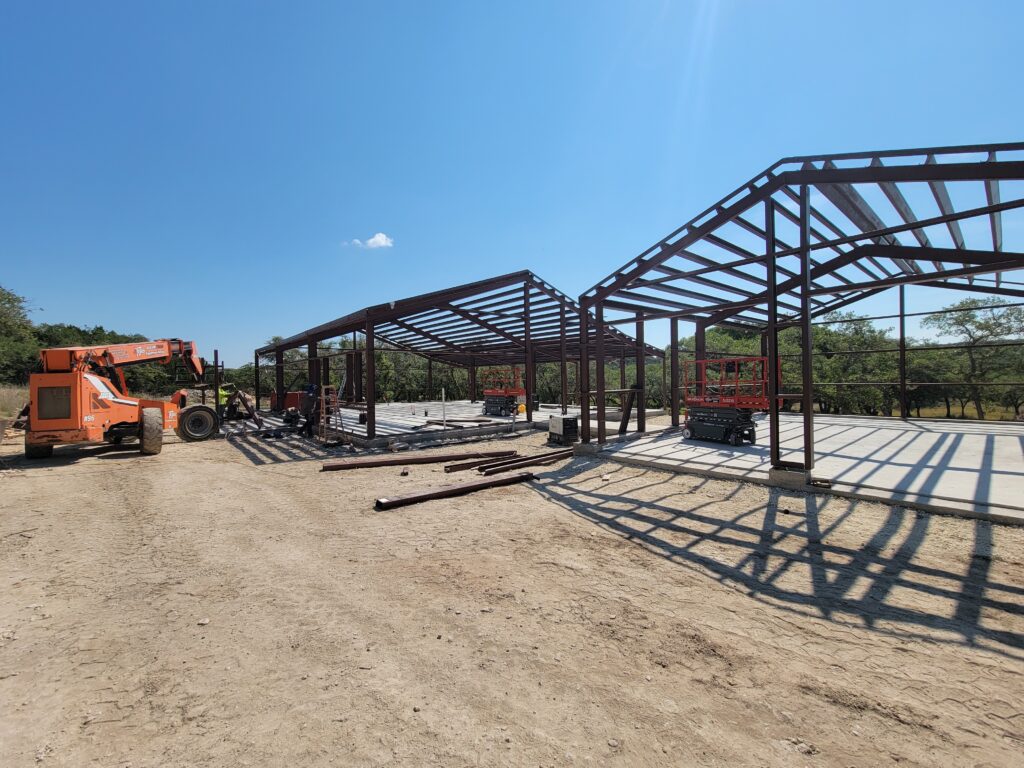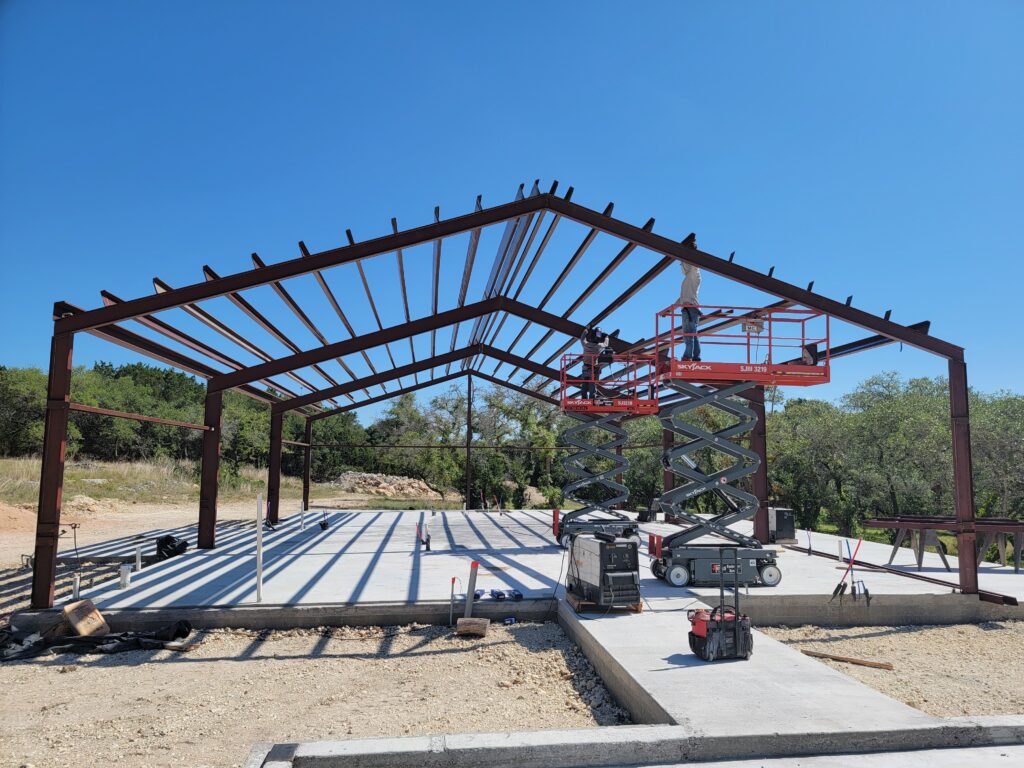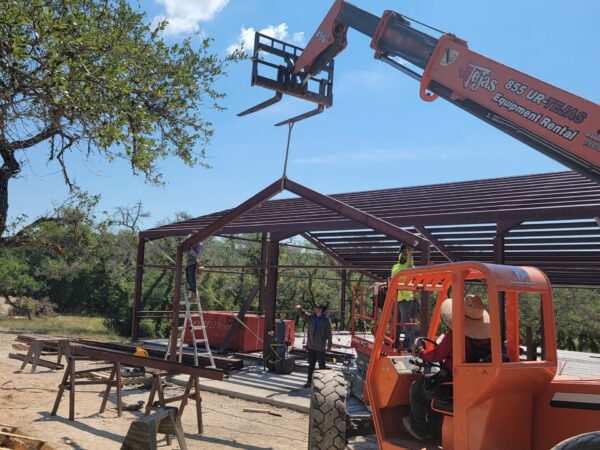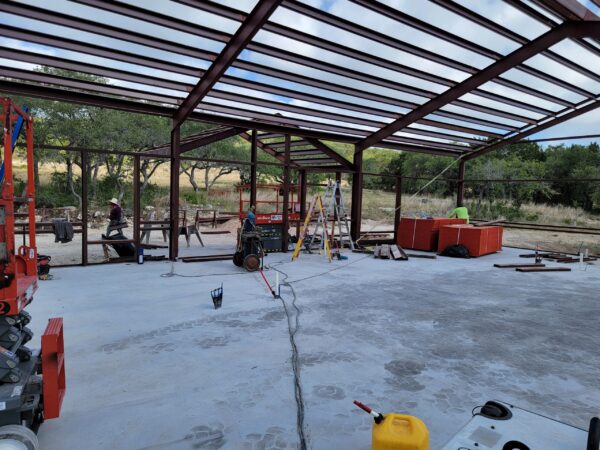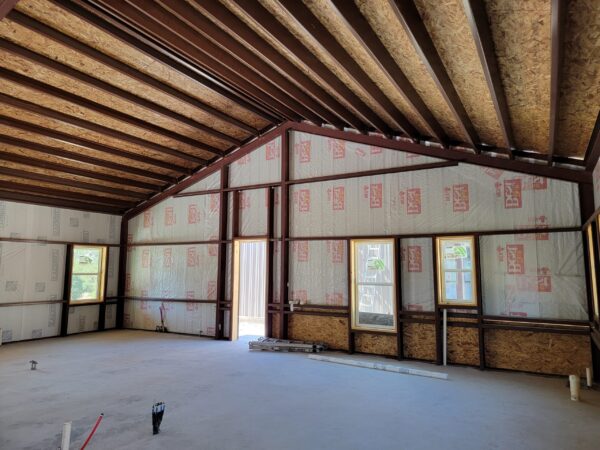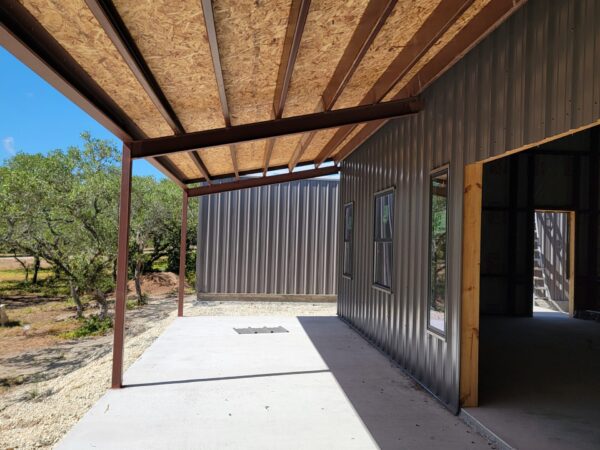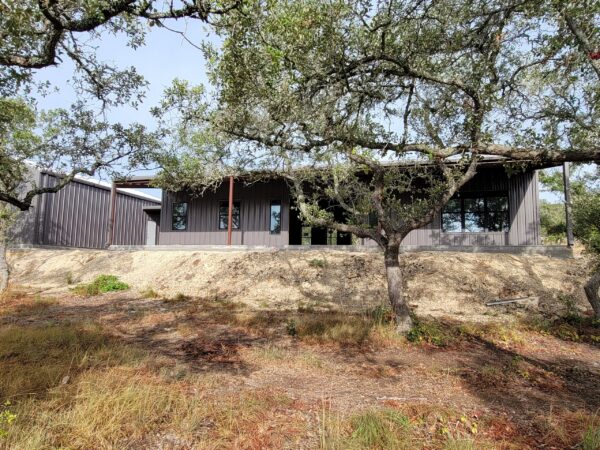A “Sweat Equity” Project is one where HCBR does all the heavy lifting,
then the Owner finishes up the interior, thus saving a ton of $$$
This project is a good example of how this works.
Most of the steel projects we do are fabricated and welded together on site.
We can get the steel a lot faster and it is a lot easier on the budget as well.
This project is both the house and garage with a connecting breezeway.
Normally the roofing on a steel building would be an R-Panel type roofing. But, this being a home, a standing seam roof is preferred.
In order to make that happen, we install the roof purlins at 16″ on center and then deck it with an OSB engineered panel.
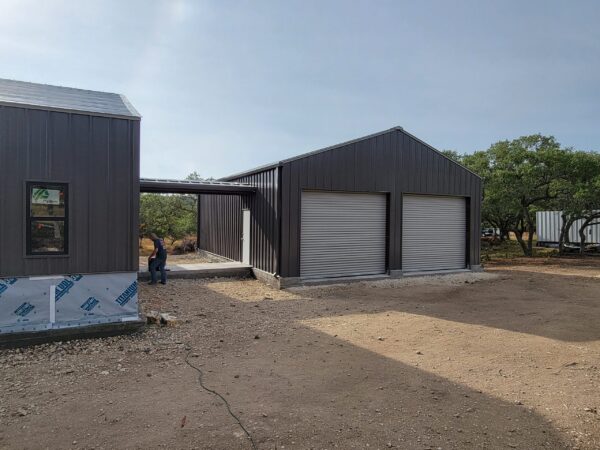
At this point we are at the end of our scope of work.
This photo shows the garage and the breezeway to the house.
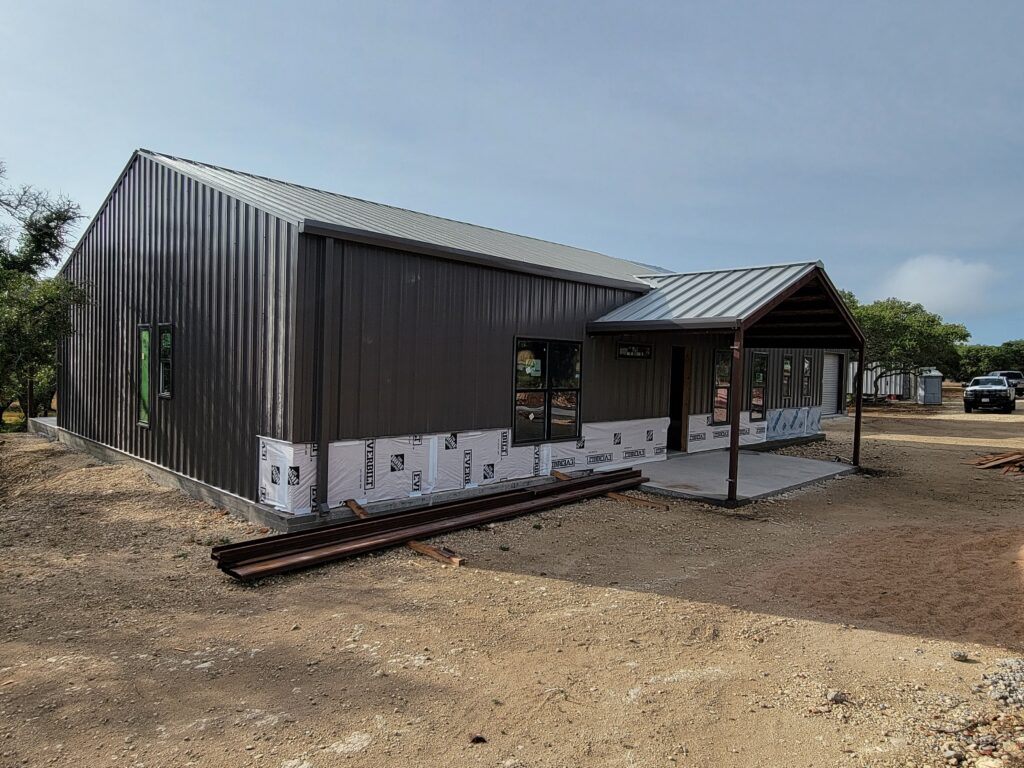
This the front of the house.
This was a very good project and we really liked working for the owners.
They were AWESOME!!!

![20220615_100320[1]](https://hillcountrybuildingandrenovation.com/wp-content/uploads/2022/08/20220615_1003201-1024x768.jpg)
![20220815_090823[1]](https://hillcountrybuildingandrenovation.com/wp-content/uploads/2022/08/20220815_0908231-1-1024x768.jpg)
