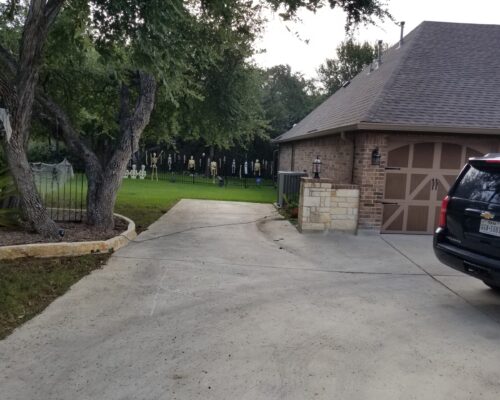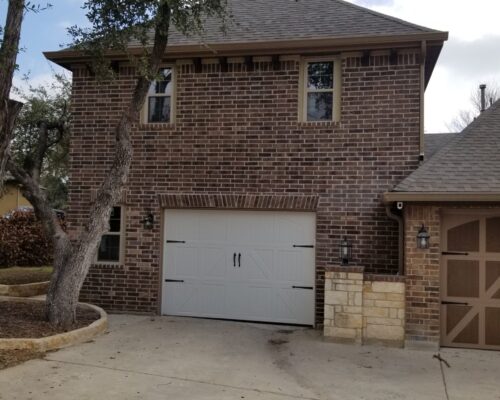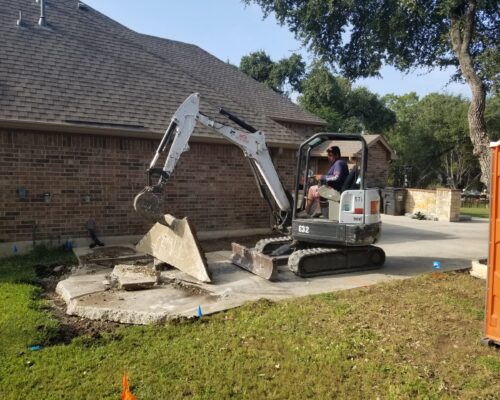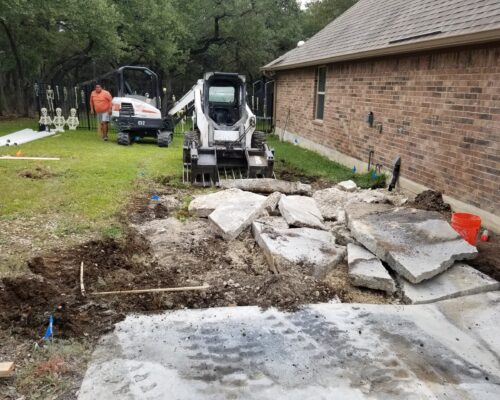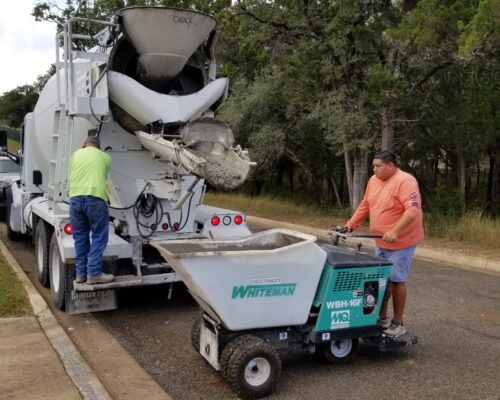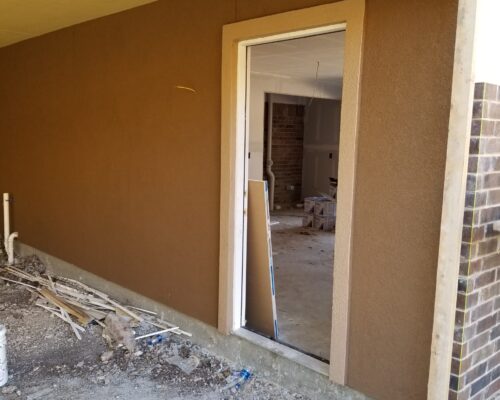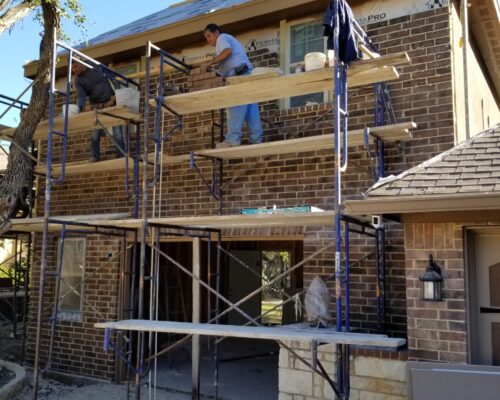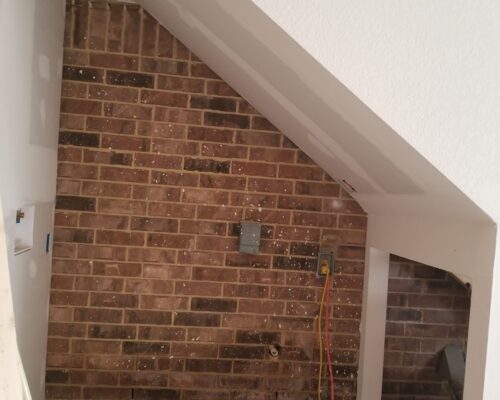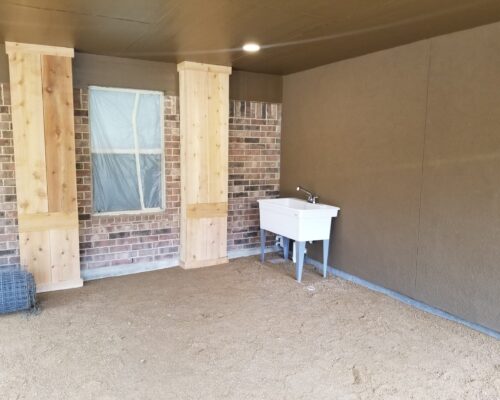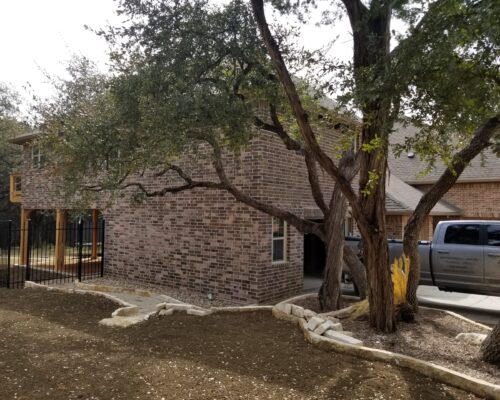The very beginning of this very technical and
challenging 2 story addition project.
The very end of this very technical and
challenging 2 story addition project.
But it all worked out really well and we really like a good challenge.
This project started out as a Casita for grandma in the back yard but there were some obstacles that were just too insurmountable to overcome. Then the idea was to do a attic conversion but again, more obstacles that were not so appealing. The third and final option was a garage/apartment 2 story addition.
As challenging as it was, it was the best option.
A section of the existing driveway needed to be removed to make way for the new foundation and slab.
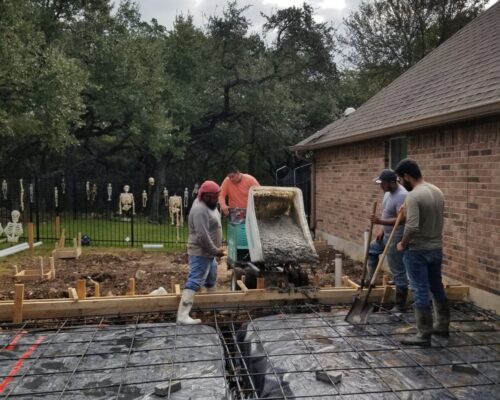
Foundation leveling is complete, vapor barrier is installed and the steel rebar is in place and ready to pour. At the far end you can see the bud buggy delivering it’s first 1/2 yard load of concrete.
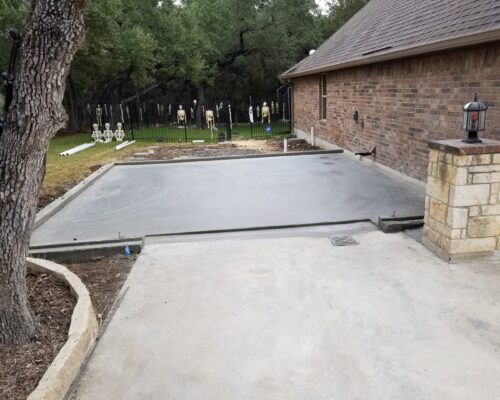
They say, when the mud dries, the stuff gets really hard.
Yep, they were right.
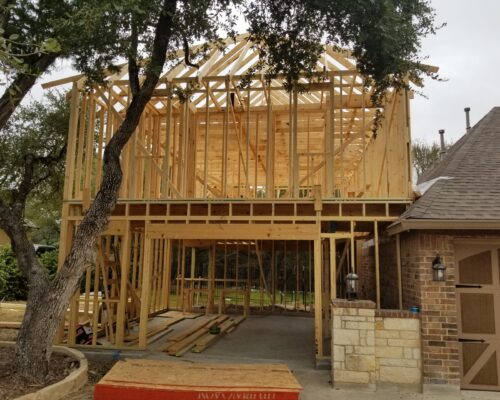
With a solid foundation it’s time to start framing.
From the front.
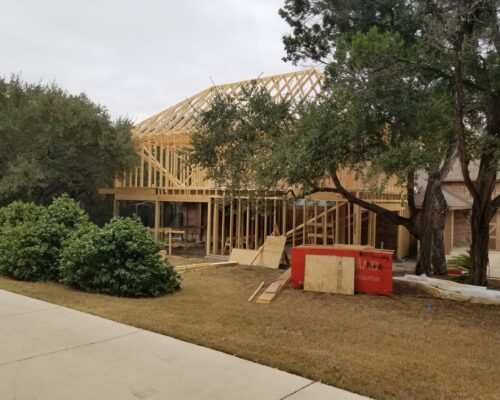
From the side.
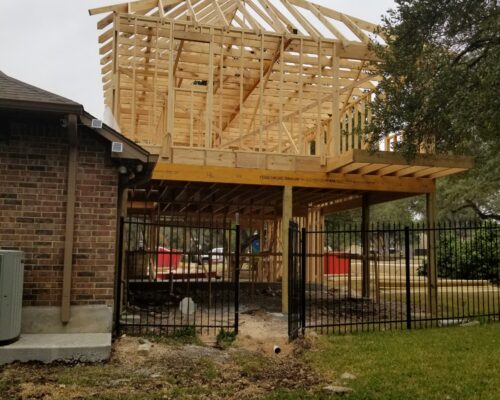
And from the back.
If you were thinking it looks like we are building out beyond the
back of the garage, you would be correct.
Grandma needs more space than the footprint of a garage.
And a cantilevered balcony above is a nice touch as well.
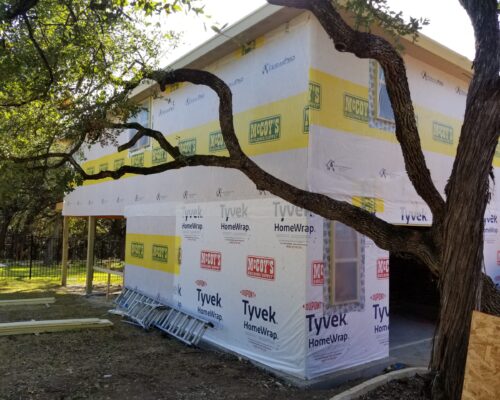
Windows installed and a protective wrap is put on that only
allows air to move out but not in.
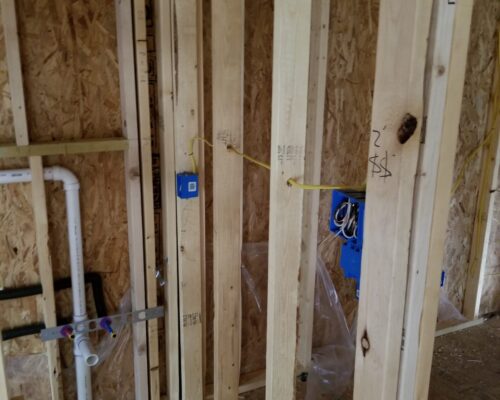
On the interior, plumbing and electrical is roughed in.
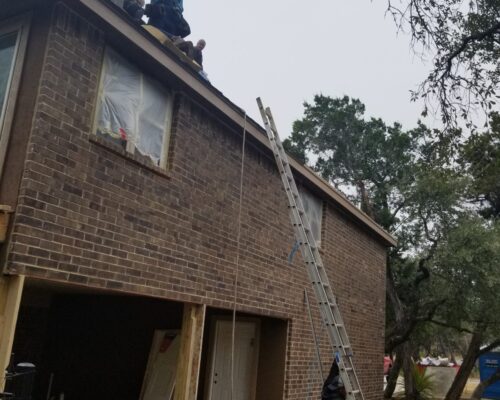
And that is a lot of brick!
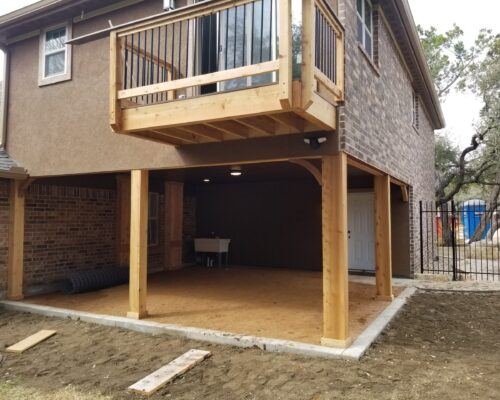
That patio space behind the garage and under the second floor really
turned out pretty nice for a place to hang out with the grandkids.
The ground material is crushed granite which makes a
very nice budget outdoor surface.
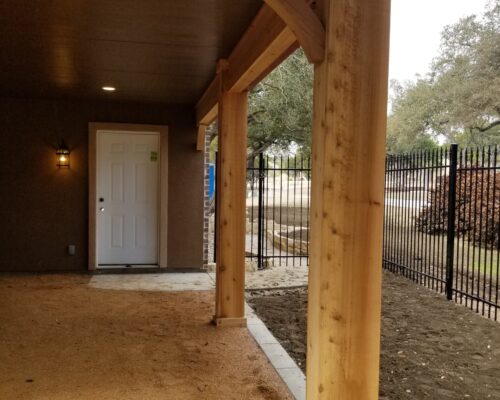
We wrapped the pressure treated posts with cedar
and added some corbel details.
As of this posting we are not quite finished yet. All the interior details
are getting wound down so be sure to check back and see the completion.

