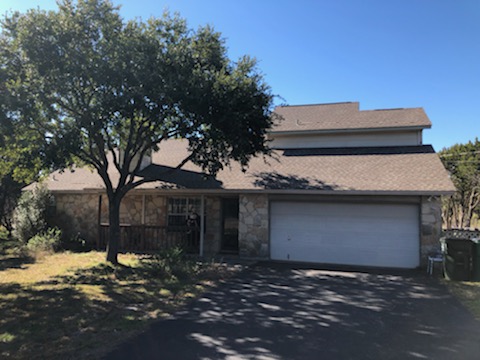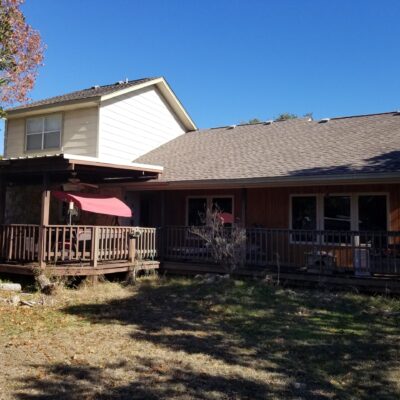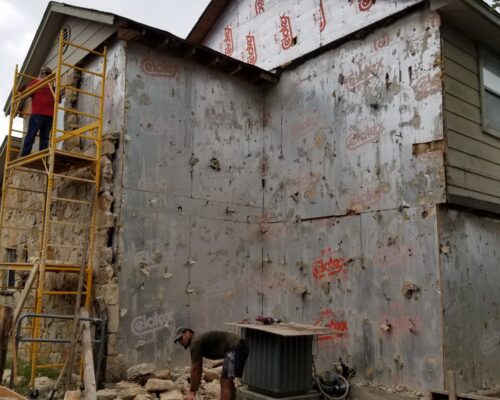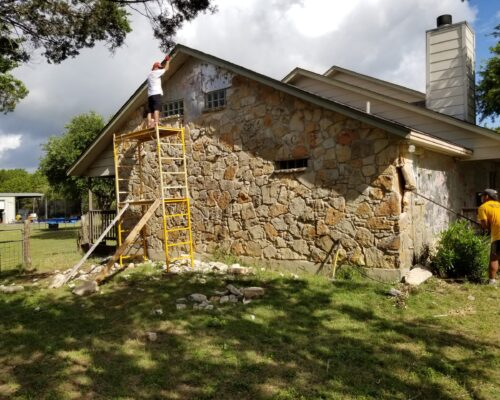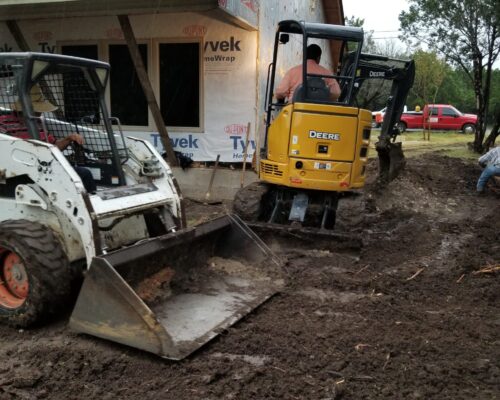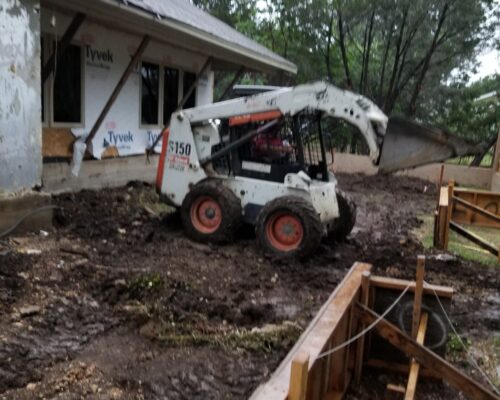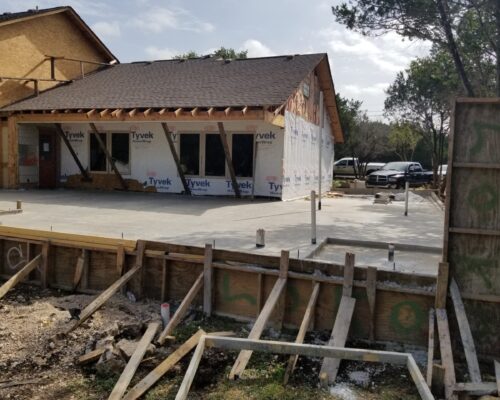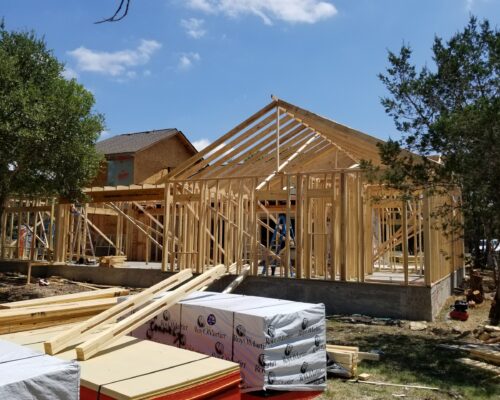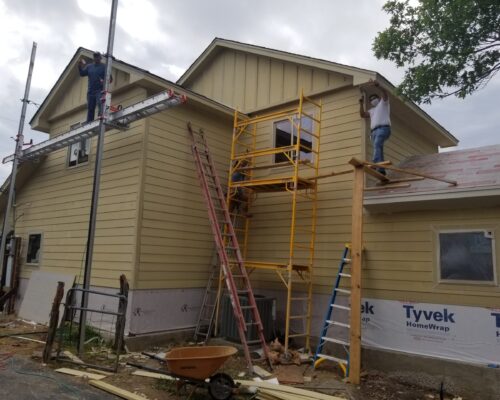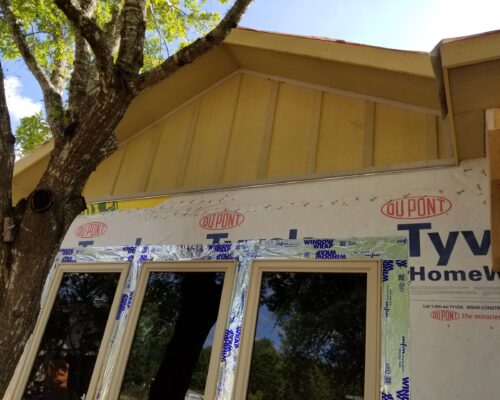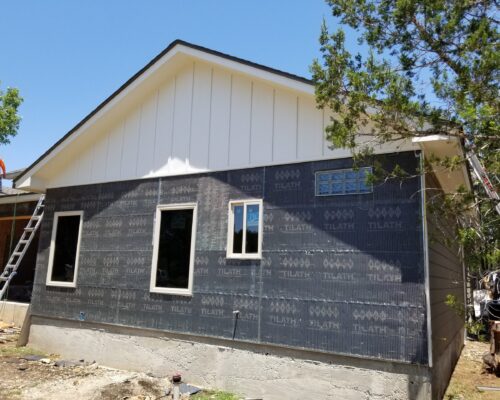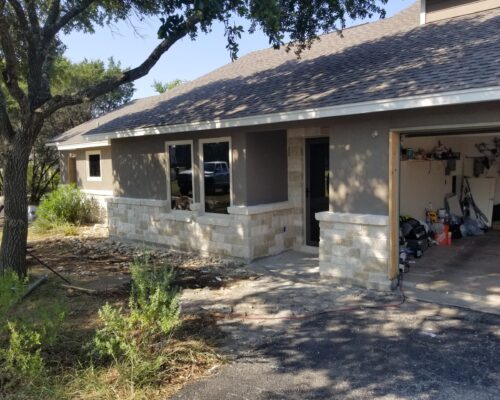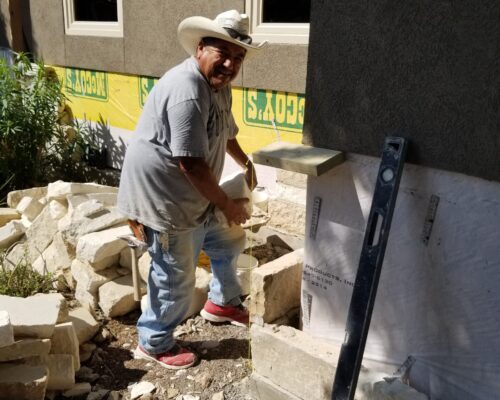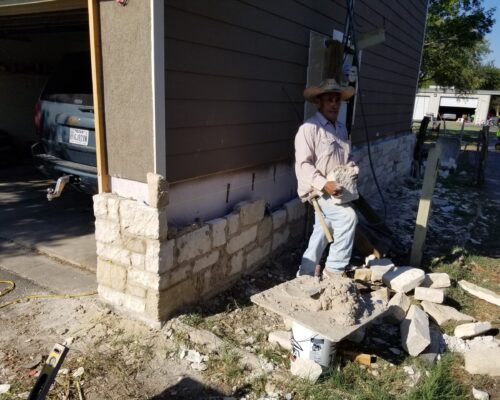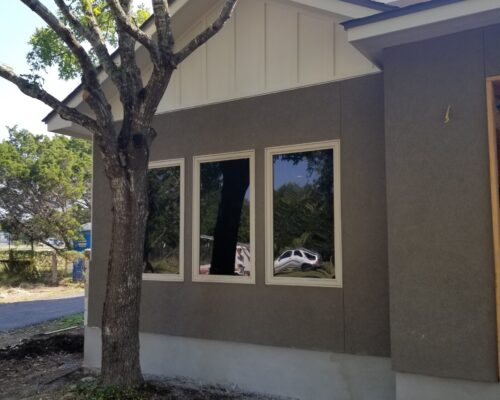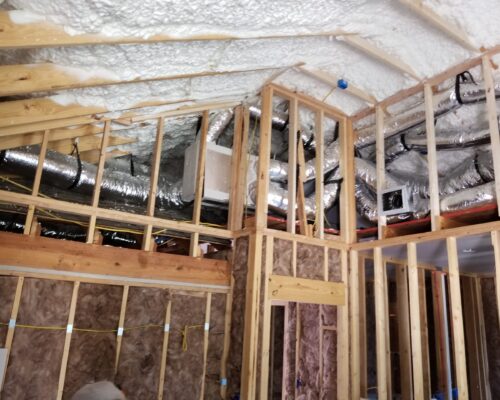This comprehensive home addition was a few months in the making with all the planning, permits, engineering and financing. It affected the whole exterior and a large portion of the interior. Aggressive projects like this are most successful when the owner is a team player when ironing out conditions in process. Patrick, the owner not only was a great team player but had some good skills as well. We all really liked working on this project.
Before shots of the front and back
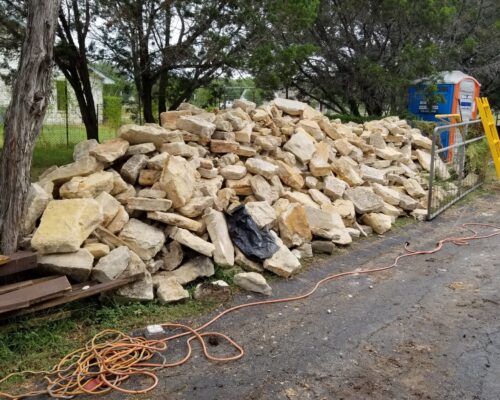
And there was a lot of stone to remove too
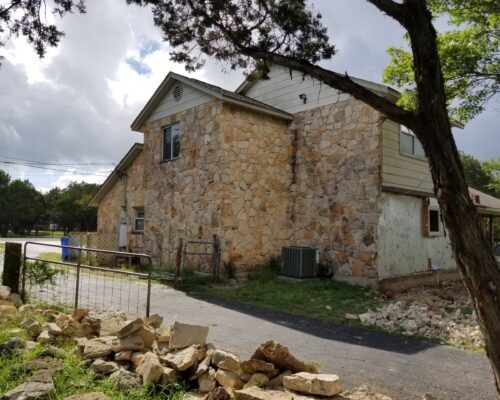
See how much stone needed to be removed? And that is just one side
Demo & foundation progress and a view of the project taking place.
Getting the beams dug in preparation of bagging the interior
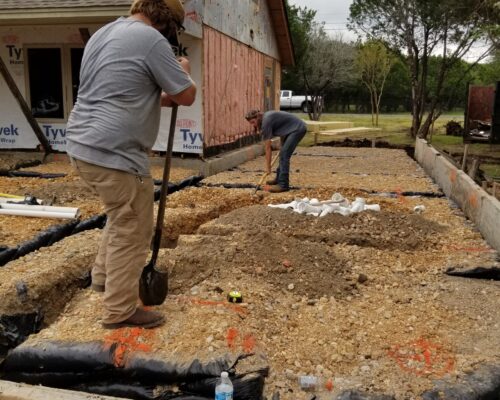
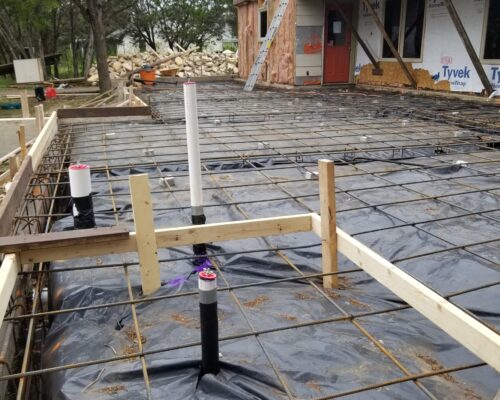
Next in line is getting the under floor plumbing dug into the interior
bagging area for the master bath and the laundry room
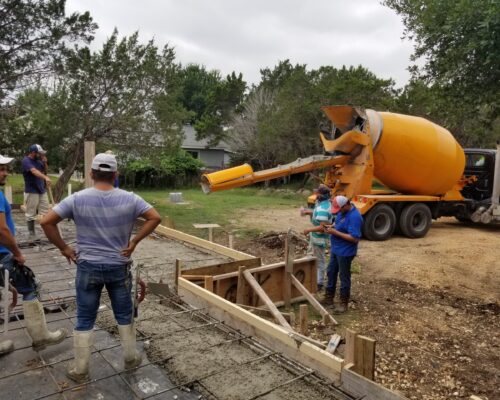
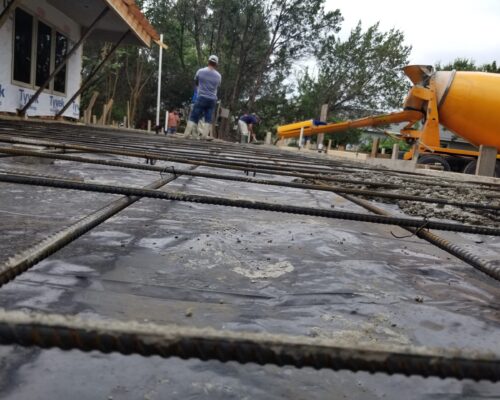
Pouring concrete is always a good day. At this point in the project there are several inspections. Plumbing is the first, followed by a compliance inspection by our structural engineer who originally designed the foundation/slab, and then finally the city inspector who gives the good to go on covering everything with concrete. That’s a good feeling when all that is in the rear view mirror.
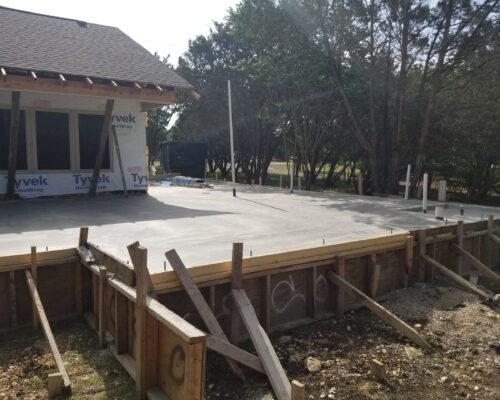
Level – Flat – Flush
There are two very crucial elements to adding concrete to an existing structure. The first is to drill in and insert rebar dowels to prevent independent shifting of the two beams and slabs. The second is to be sure the new slab is flush with existing slab, especially when there will not be a wall sitting on the joint between the two. The doweling is even more critical at the open joint area.
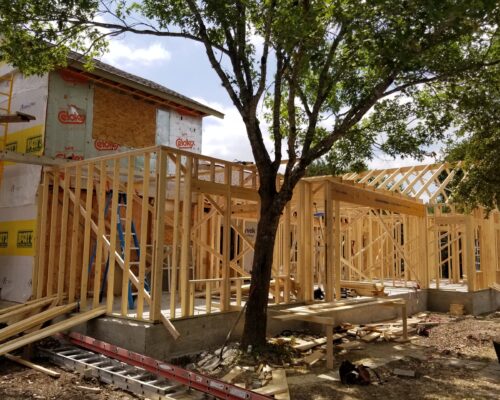
Next on the parade of events is framing which is really the fun part because things happen pretty fast. The most technical part of framing is tying in the roof system.
It not only needs to be functional, but visually appealing as well.
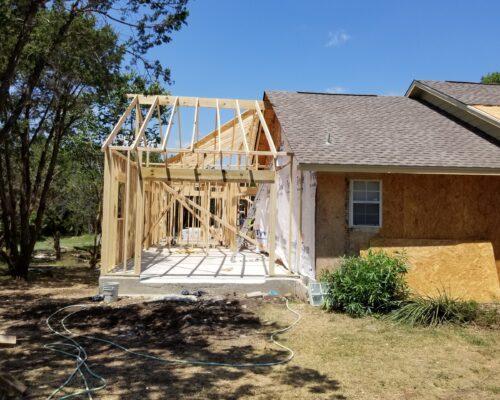
Part of this project was adding a one car garage onto the left side of the house.
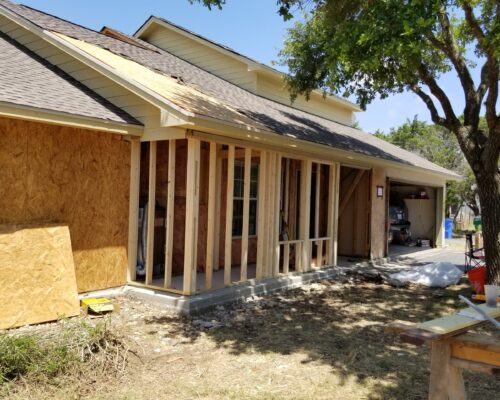
In addition, there were some changes to the entry aria as well.
In the course of the project I gave some suggestions to alter some finish details that would improve the overall design and feel for a more finished design. One of these suggestions was to change the lap siding up in the gable ends to board and baton. Both the material and labor was a bit more but the cost to benefit factor was really worth the change.
Framing progress review.
Exterior finish progress review.
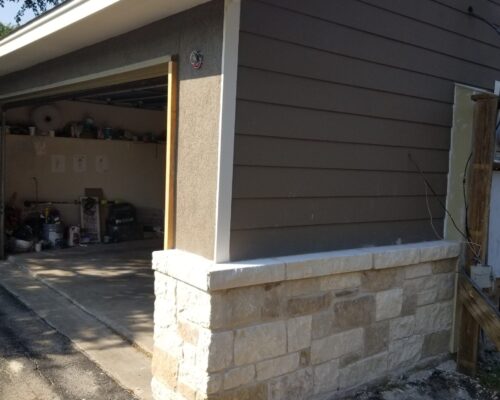
Detail on the stone and siding is very appealing.
These two guys work for our mason subcontractor. They have been doing this a very long time and are extremely good at their craft.
I wholeheartedly declare they qualify for the high honor of being called “Old School”
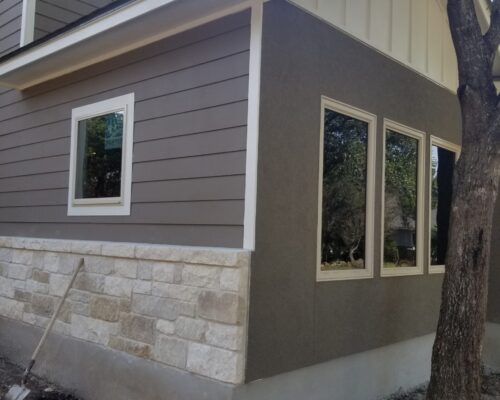
Stone – Stucco – Lap Siding – Board & Baton
A prime example of all elements working together to complete the
beauty of design and color.
Interior Elements
Our contract with the owners was that HCBR would do all the heavy lifting, to the point finishing up the exterior and then complete the interior to the point of all the mechanical work, insulation and drywall hung, tape, float and texture. From there the owner would complete the interior.
This was a really awesome project which we really enjoyed doing.

